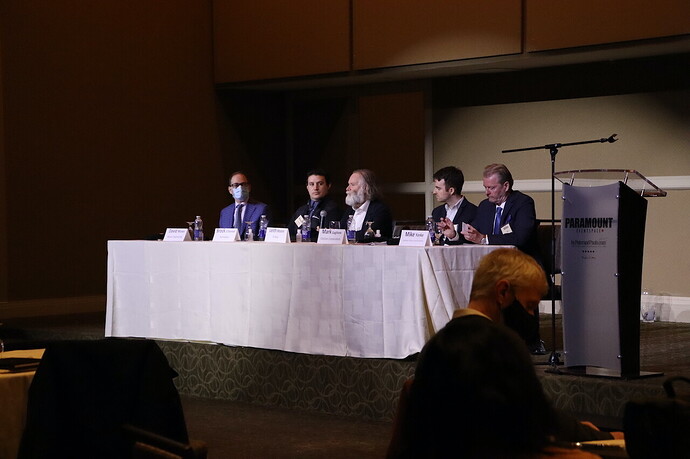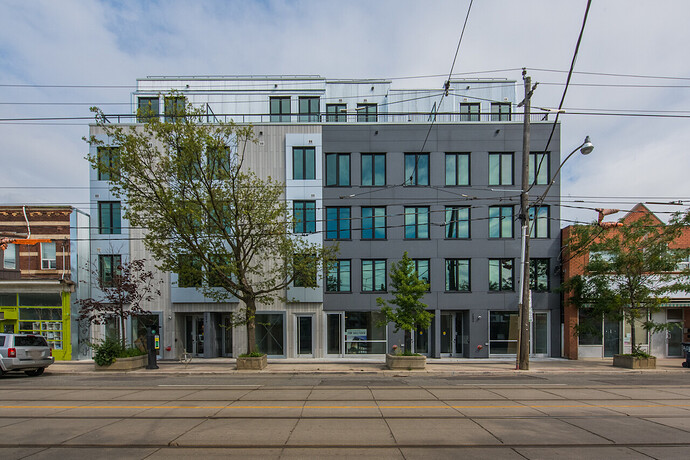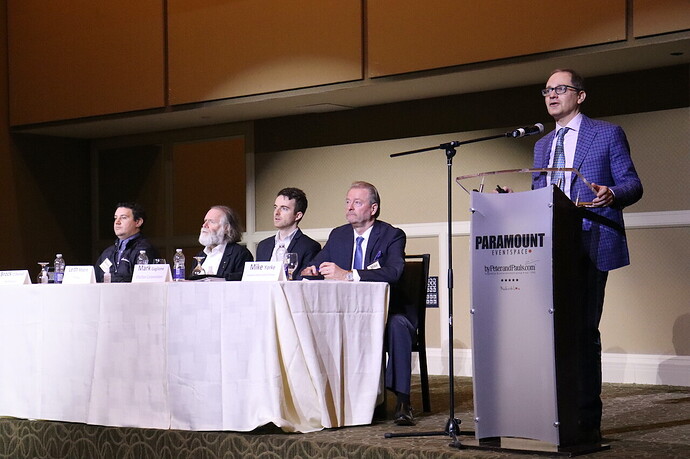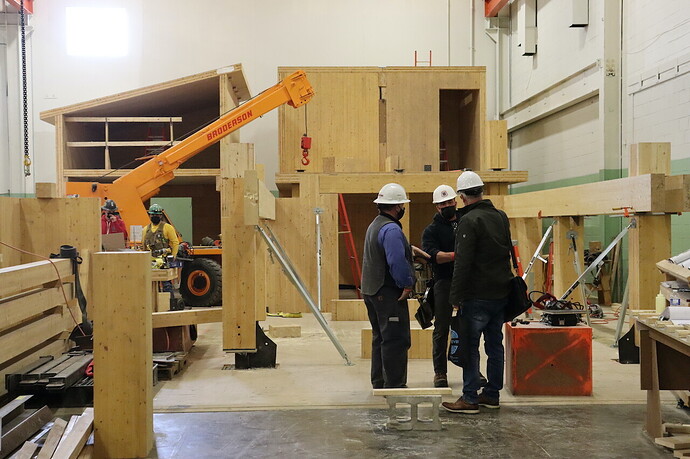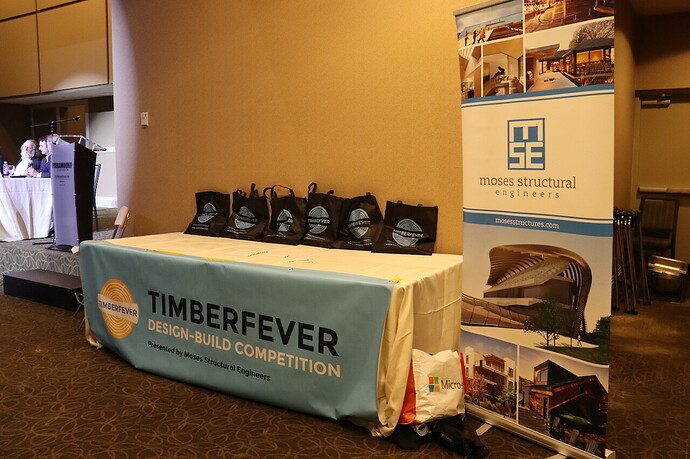This past week, the Carpenters’ District Council of Ontario hosted an orientation breakfast that focussed on mass timber construction, and what it could mean for Ontario. The event was attended by leading experts in the field, including Mark Gaglione from EllisDon; Prominent builder Leith Moore from R-Hauz; Brock O’Donnell from Rothoblaas; and David Moses from Moses Engineering. The experts sat on a panel, and answered questions about mass timber in the industry.
The construction industry is innovating constantly, as new materials and methods are being created and adopted. This is especially true for mass timber construction these days — the main focus of Wednesday’s event — with the use of cross-laminated timber (CLT), which gives timber similar strength properties to steel, and makes wood just as fire retardant. As a result, Ontario’s oldest, sustainably renewable, and most abundant building resource — wood — is now becoming one of our newest and best materials again.
Lief Moore speaking at the centre of the panel, image courtesy of Daniel CiufoLeith Moore, R-Hauz’s Co-founder and Principal talked about the company’s six-storey mass timber residential rental building, recently built on Queen Street East in Toronto. The largely prefabricated CLT structure was assembled in less than six weeks, and consisted of a 20-foot-wide six-plex and a 40-foot 12-plex.
"It’s a viable new model for mid-rise housing, said Moore, and described the project as, “a repeatable product” that quickens the pace of design, development, and construction.
R-Hauz’s six-storey mass timber residential rental building, image courtesy of R-HauzDavid Moses, Principal of Moses Engineering, spoke about the curriculum that his company created in collaboration with the Carpenter’s Union. “A few years ago they [the CDCO] sat down with us to help develop this curriculum,” said Moses. “It has a classroom component to it, but it’s also really hands on. Students learn about all of the wood products in the classroom, as well as the different types of connection products, and they’re learning about handling the material safely.”
David Moses speaking, image courtesy of Daniel CiufoThere are four different training models that each class has to work on, and then at the end of the class, they can be dismantled, and reused. The models are full scale — there is a two-storey house, a stair core, bracing, and a point-supported slab model for apprentices to learn on.
Following the breakfast and expert panel, was a mass timber training facilities tour at 420 Rowntree Dairy Road, where these models could be seen being worked on in real-time.
Full sized training models, image courtesy of Daniel CiufoAt the event, there was also a space to learn about TimberFever, as design-build competition presented by Moses Engineers and hosted by Ryerson University. The competition gets students in architecture and engineering courses to collaborate on a project. At the end, there is a cash prize to be won.
TimberFever information table, image courtesy of Daniel Ciufo“The way it works is, they’ve got three days to design and build something, and then they actually get to build whatever they design,” said Moses. “For that, we got Local 27 involved to provide some training to the students, because most of them don’t have any knowledge of how to use tools, and we want them to understand how to start speaking to the trades, and vice versa.”
The models are currently on display at Ryerson’s campus downtown.
UrbanToronto’s new data research service, UrbanToronto Pro, offers comprehensive information on construction projects in the Greater Toronto Area—from proposal right through to completion stages. In addition, our subscription newsletter, New Development Insider, drops in your mailbox daily to help you track projects through the planning process.
