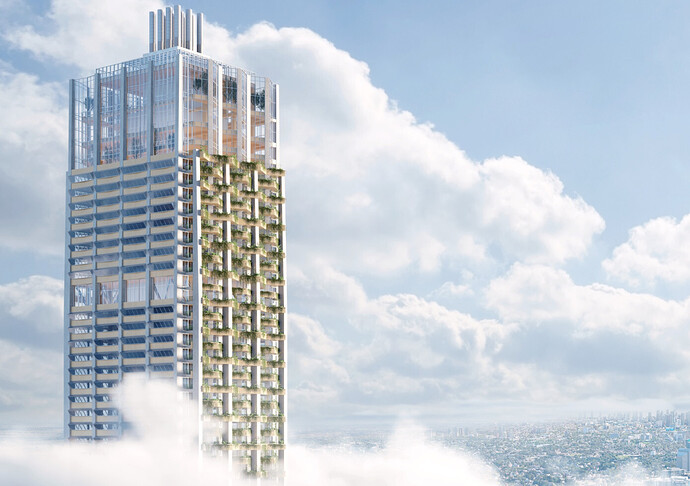Vancouver-based structural engineer Thomas Wu and his colleagues at Dialog Design architecture firm have developed a groundbreaking hybrid timber floor system that could revolutionize high-rise construction. In collaboration with Ontario’s EllisDon Construction, the team has created a patented system that combines cross-laminated timber (CLT) panels with steel and concrete, allowing for taller and more sustainable buildings.
The current building codes limit the use of mass timber to structures that are up to 18 storeys high. Wu and his team sought to find an economical and sustainable solution to employ mass timber in even taller buildings. Instead of stacking 18-storey blocks, they focused on the cost of flooring systems, leading to the development of the hybrid timber floor system.
The new system’s full-sized versions are thinner and incorporate steel tendons, enabling them to be longer and span up to 12 meters. This breakthrough eliminates the need for expensive beams and intricate joinery, making it suitable for wide-open office and gathering spaces. Potentially, the new system could be used to construct a 105-story building with a zero carbon footprint, Wu told the Vancouver Sun.
Two 12-meter long, three-meter wide prototypes will be transported from EllisDon’s facility in Stoney Creek, Ontario, to FP Innovations, a research institute at the University of British Columbia to test the viability of the system. Over the next 12 to 16 months, comprehensive testing will be conducted to evaluate the panels’ response to various weights, vibrations, and aging effects.
