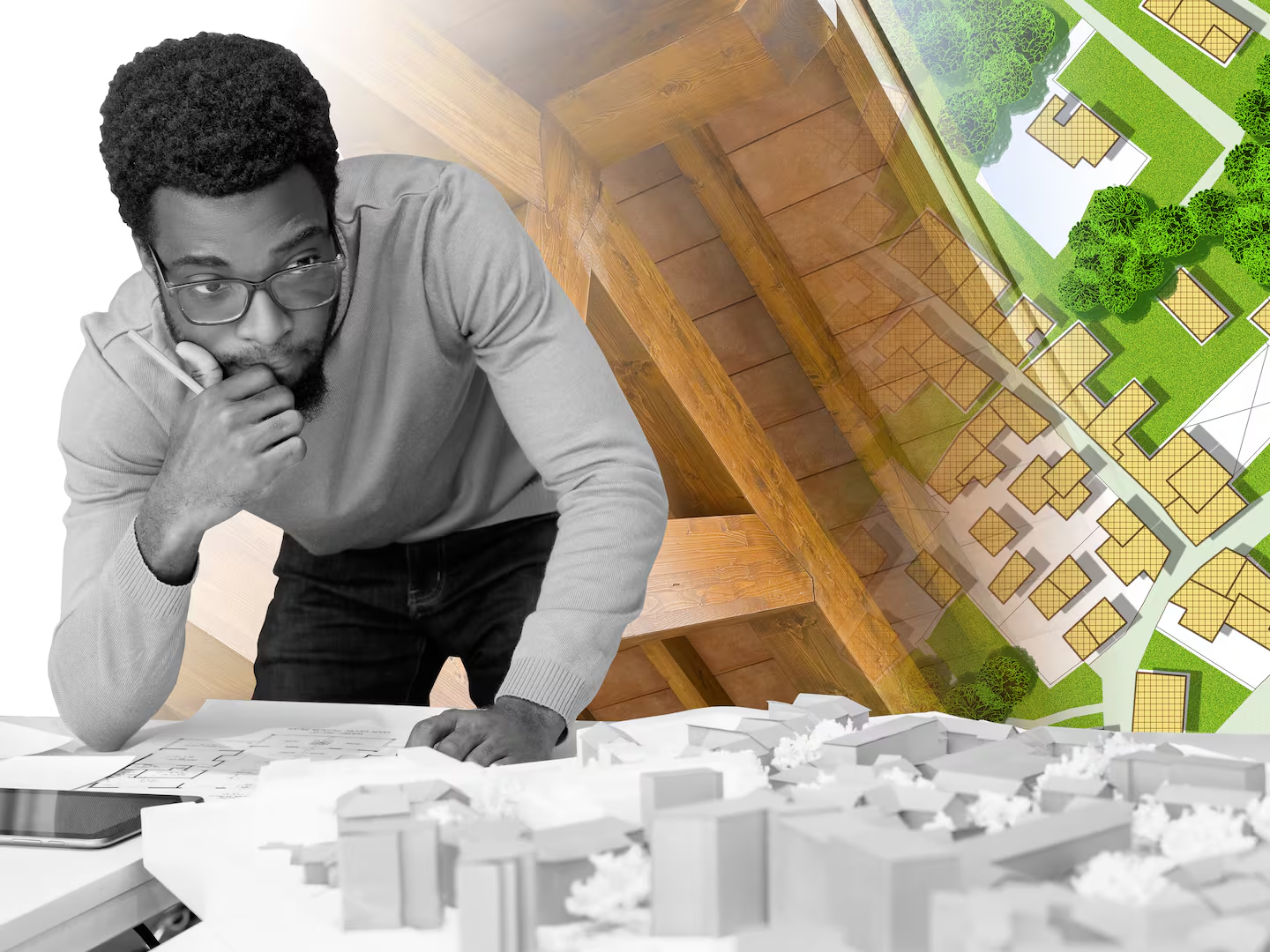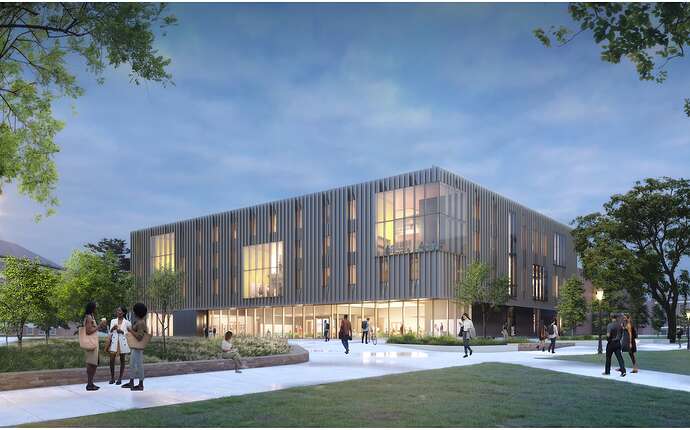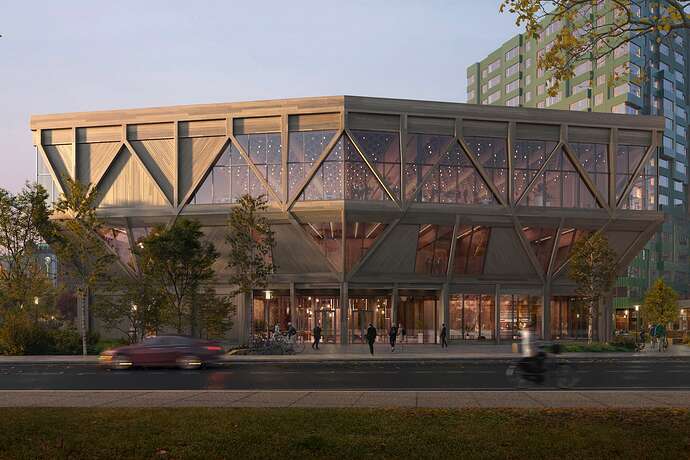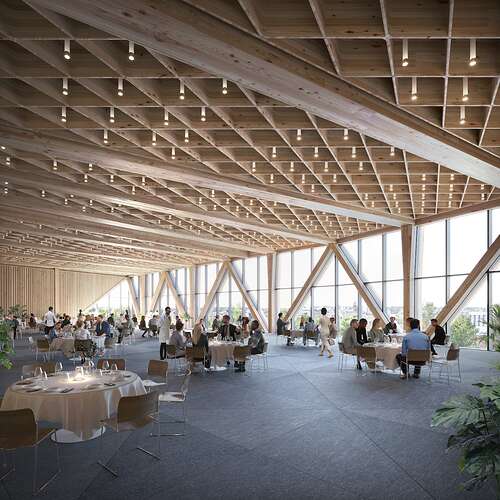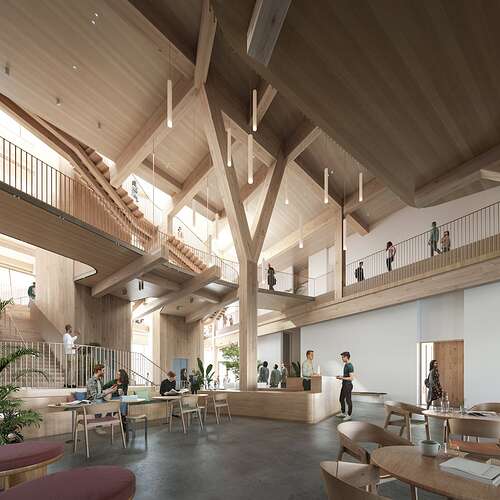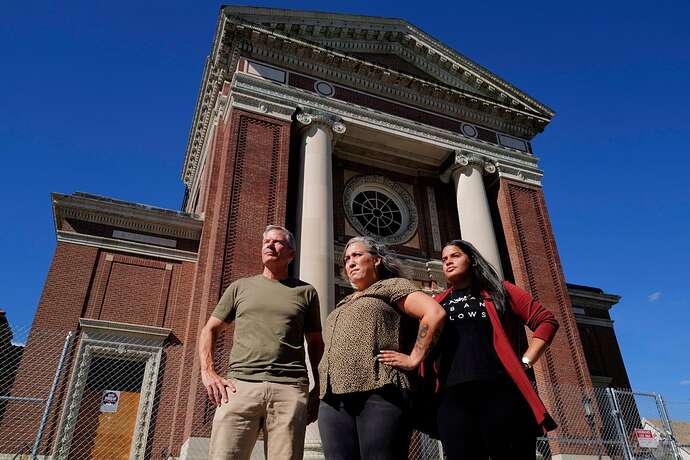When builders complete the final touches on the Sustainable Engineering Laboratories at the University of Massachusetts Amherst, students and faculty will see a sleek building in the heart of the school’s STEM campus.
What they won’t see are the many versions that could have been, and the endless tinkering by architects to maximize energy efficiency and space while minimizing the resources needed to construct the massive research center.
“We explored 62 different structural systems, with varying criteria of cost and efficacy,” said Mark Oldham, a principal architect at Payette, which designed the building. “And a lot of the stuff I’m proud about is the things that we didn’t do, and the buildings that we didn’t design but looked at in the process.”
The architects at Payette are among a handful of designers in the United States who are honing in on a green building strategy known as embodied, or upfront, carbon reduction: lowering the amount of greenhouse gas emissions involved in every step of the construction process, from manufacturing and transporting building materials to replacing and disposing of them once they are no longer useful.
A rendering of the outside of the Sustainable Engineering Laboratories building at the University of Massachusetts Amherst, which is expected to be completed in 2026. The building design won the grand prize for new construction in the state’s embodied carbon reduction challenge.Payette
Buildings account for more than one-third of the world’s carbon emissions each year. This year, the Massachusetts Clean Energy Center held its first statewide embodied carbon reduction challenge, awarding Payette a grand prize in June for its design of the UMass research building. The competition spotlighted a variety of renovation and construction projects — from office space to conference centers to affordable housing — that aim to lower building emissions long before the last thermostat is installed and the lights first switch on.
A runner-up in the competition is a new “Treehouse” conference center at Harvard University’s Allston campus: a structure that, when completed, will look a bit like a futuristic spaceship wrapped in glass. The designers managed to eliminate more than half of initial estimates of embodied carbon by swapping out cement, one of the biggest sources of carbon emissions, for a more environmentally friendly concrete mix that uses recycled glass.
In other parts of the structure, architects opted to ditch concrete altogether in favor of spruce and Alaskan yellow timber, which have a lower carbon footprint.
A rendering of the outside of the Treehouse at Harvard University, which is expected to finish construction in the summer of 2025. Aesthetica Studios/Studio-Gang
Meanwhile, the Bunker Hill public housing redevelopment in Charlestown, which entered its Building M into the clean energy competition, turned to cross-laminated timber, a reinforced wood product popular in Europe since the early 2000s that has more recently gained traction in the United States. The timber requires much less energy than manufacturing concrete or steel. Plus, even after it’s chopped down, certain new timber products can even continue to absorb carbon from the atmosphere.
Architects are discovering that lowering a building’s embodied carbon can save developers money, too.
Related: The $1.4-billion-plus redevelopment of Boston’s largest public housing complex is finally underway
“The clear and runaway big winner for the Bunker Hill project is the cross-laminated timber in the floor structure, which has significant [cost and carbon] savings” compared to typical concrete flooring, said Matt Root, an associate principal designer at Integrated Eco Strategy, which consulted on the building.
On the Bunker Hill project, for example, the wood ended up costing an amount similar to the concrete alternative. Although the concrete by itself is less expensive, designers saved on insulation because the thick wooden planks trap more heat than cement. Architects were also able to forgo the finishing usually necessary for concrete floors, and leave the wood exposed for a rustic aesthetic. And because wood is so much lighter than concrete, builders used less metal in the framing and foundations.
The first of two renderings of the inside of the Treehouse at Harvard University, illustrating the use of mass timber in the building, which requires less carbon than manufacturing steel or concrete. Aesthetica Studios/Studio-Gang
Along with a few other modifications, these design choices amounted to a 44 percent reduction in the amount of embodied carbon in the building, which Root said designers hope to use as a model for 14 other new buildings in the apartment complex.
The other big, and seemingly obvious, way to cut down on both carbon emissions and costs is to simply build less.
“If you can get creative as a designer about how to optimize that use [of space], to build less than you originally thought, that’s the slam dunk,” said Beverly Craig, program director of the high performance buildings team at the Clean Energy Center.
A rendering of the inside of the Treehouse.Aesthetica Studios/Studio-Gang
In their design of the UMass engineering lab, architects at Payette put that mantra into practice, eliminating a basement for the building altogether and reducing the height of several interior floors, which in total slashed the building size by 15 percent.
Related: Why UMass Amherst’s newest building is made almost entirely of wood
The team’s greatest challenge was to “maintain the quality of the space, but just do it more efficiently,” said Oldham, of Payette. “With less volume, with less size, with less scale, but still a great design.”
The less-is-more approach doesn’t only apply to designing a smaller building from the ground up; it also means working with existing infrastructure rather than tearing it all down, which is the core of the craft for architects who focus on renovations.
Related: Building cleaner and greener doesn’t mean weaker
At 80 West Broadway in South Boston, another runner-up in the state competition, the partial reconstruction of a restaurant and office building is salvaging the street-facing original brick walls and replacing the rest with “thin-brick,” a lightweight substitute for traditional bricks, which emit carbon during the clay-firing process.
For another competitor, the Blessed Sacrament Church in Jamaica Plain, designers at the architecture firm DiMella Shaffer chose to preserve more than 60 percent of the historic building, which is being converted into affordable housing by the Hyde Square Task Force.
Harry Smith (left), Vanessa Snow (center), and Cisnell Baez (right) stood in front of the Blessed Sacrament Church in Jamaica Plain’s Latin Square on Sept. 1, 2022. The group of local organizers contributed to an effort to transform the church into a more than 50-unit affordable housing and community space. Carlin Stiehl for The Boston Globe
In addition to using a more environmentally friendly spray foam to insulate the building, architects and engineers designed the apartments to easily pivot completely off fossil fuels, anticipating the city’s increasingly strict mandates on building emissions. Reducing that need for additional renovation, and all the construction that comes with it, is yet another win for lower embodied carbon, said Lauren Gunther, DiMella Shaffer’s sustainability director.
“The strategy is to insulate for tomorrow and electrify for tomorrow . . . in order to meet that net zero emissions goal,” she said. “So we’re not only thinking about the next five years — we’re thinking about the next 50-plus years.”
