Mitsubishi Jisho Design completes “Japan’s first hybrid timber high-rise hotel”
Alyn Griffiths | 12 October 2022 3 comments
Architecture studio Mitsubishi Jisho Design has completed an 11-storey hybrid timber hotel in Sapporo, Japan, that was designed to use as much local timber and as little concrete as possible.
The Royal Park Canvas hotel is located in downtown Sapporo on the island of Hokkaido and was created by Mitsubishi Jisho Design for real estate firm Mitsubishi Estate Group.
Mitsubishi Jisho Design has completed a hybrid timber hotel in Sapporo
The architects claim that the building is the first hybrid timber high-rise hotel to be built in Japan. It uses a combination of concrete and timber construction methods to achieve the desired height while fulfilling Japan’s strict building standards in relation to earthquakes and fire safety.
The tower’s basement and the first seven storeys are constructed using reinforced concrete with wood interiors.
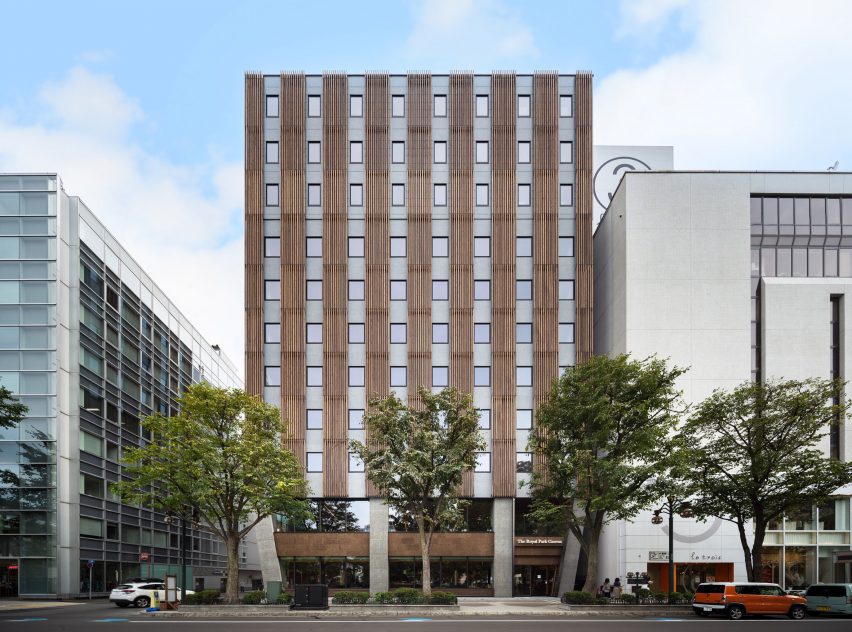
Its structure is built from local timber and concrete
The eighth-storey hotel features a hybrid structure combining concrete and cross-laminated timber flooring, while the three upper storeys and roof are built entirely from wood.
To align with the Royal Park brand’s values of sustainability and supporting the local economy, the building mostly uses timber harvested in Hokkaido from mature plantation forests.
It is the first hybrid timber high-rise hotel to be built in Japan
“With a concept of ‘experience Hokkaido’, the hotel features materials made and grown in the prefecture in everything from the building itself to the hotel’s management, construction materials to food,” said Mitsubishi Jisho Design.
“About 80 per cent of the wood used for the structure is locally grown, thereby contributing to the local industry,” the firm added.
Wooden louvres clad the exterior
In total, the project uses more than 1,200 cubic metres of lumber, including Sakhalin fir, Japanese larch, Japanese flowering ash, and other wood produced in Hokkaido.
According to the architects, the use of wood reduced CO2 emissions during construction by approximately 1,383 tonnes relative to the amount that would have been emitted if reinforced concrete was used for the entire building.
Wood is also used throughout the interior
The hotel’s facade incorporates vertical heat-treated wooden louvres on the upper floors housing the guest rooms, with carbonised cork was used to clad the lower public floors.
These materials were chosen to introduce natural tones and textures to the elevations that will change over time.
[
Read:
World’s tallest timber tower proposed for Tokyo
](World's tallest timber tower proposed for Tokyo)
Wood is also used throughout the interior, including for the formwork in some of the guest rooms, which is left in place and secured with steel reinforcing rods.
Remnants from the production of the exterior louvres were salvaged and reused within the interior, including for the feature walls lining the main entrance vestibule.
Furniture within the guest rooms is also made from local wood
The hotel also aims to contribute to the local community by providing public space that promotes culture. The second-floor lounge and rooftop are open to the public and are regularly used to host events.
In another bid to support Hokkaido’s industry, the restaurant serves regional dishes made using locally sourced ingredients. Furniture within the guest rooms is also made from local timber.
The rooftop is open to the public
Wood is increasingly being used to build high-rise structures around the world, as timber engineering and construction methods continue evolving.
Earlier this year, Danish firm Schmidt Hammer Lassen revealed plans for a 100-metre-tall housing block in Switzerland, which is set to become the world’s tallest timber building.
Architecture studio Haptic and engineering firm Ramboll have also developed a concept for a modular timber tower that could extend the lifecycle of tall buildings by allowing them to adapt over time.
The photography is courtesy of the Royal Park Canvas hotel.
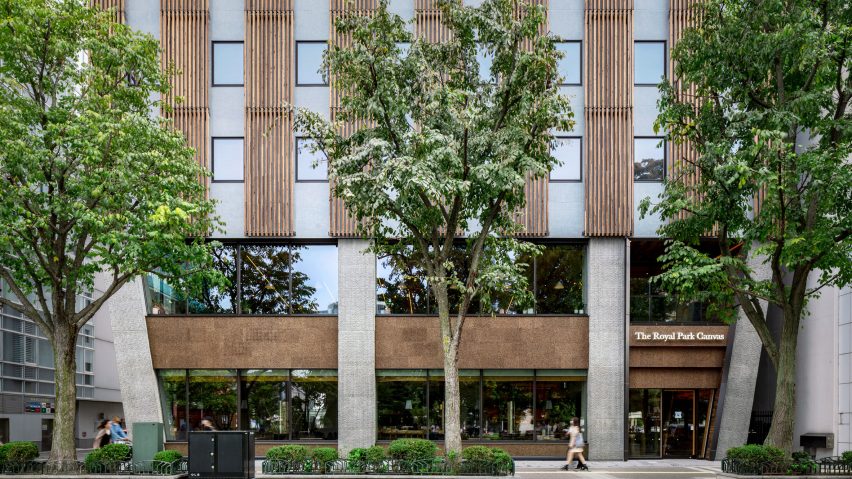
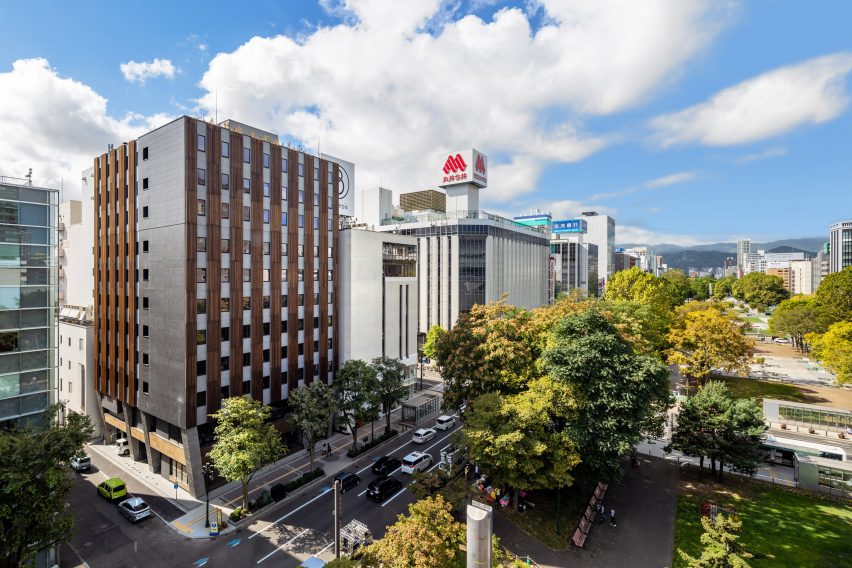
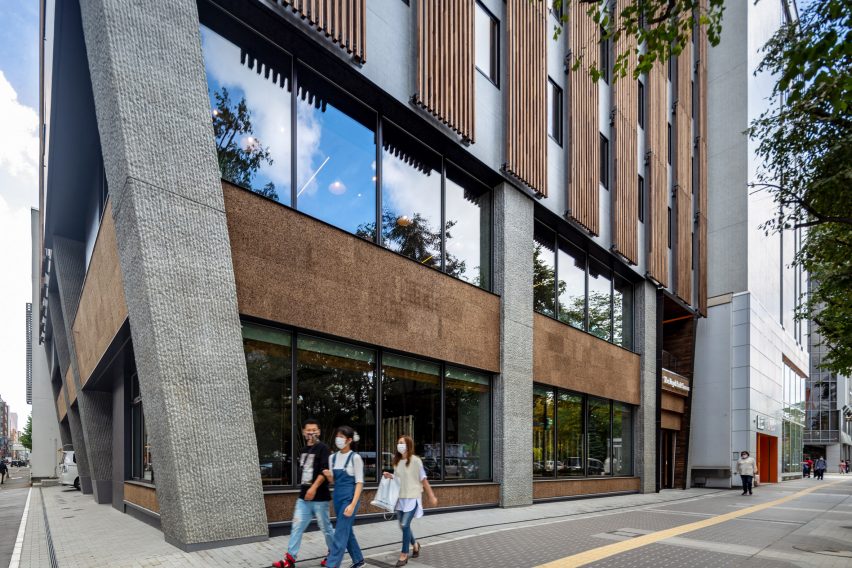
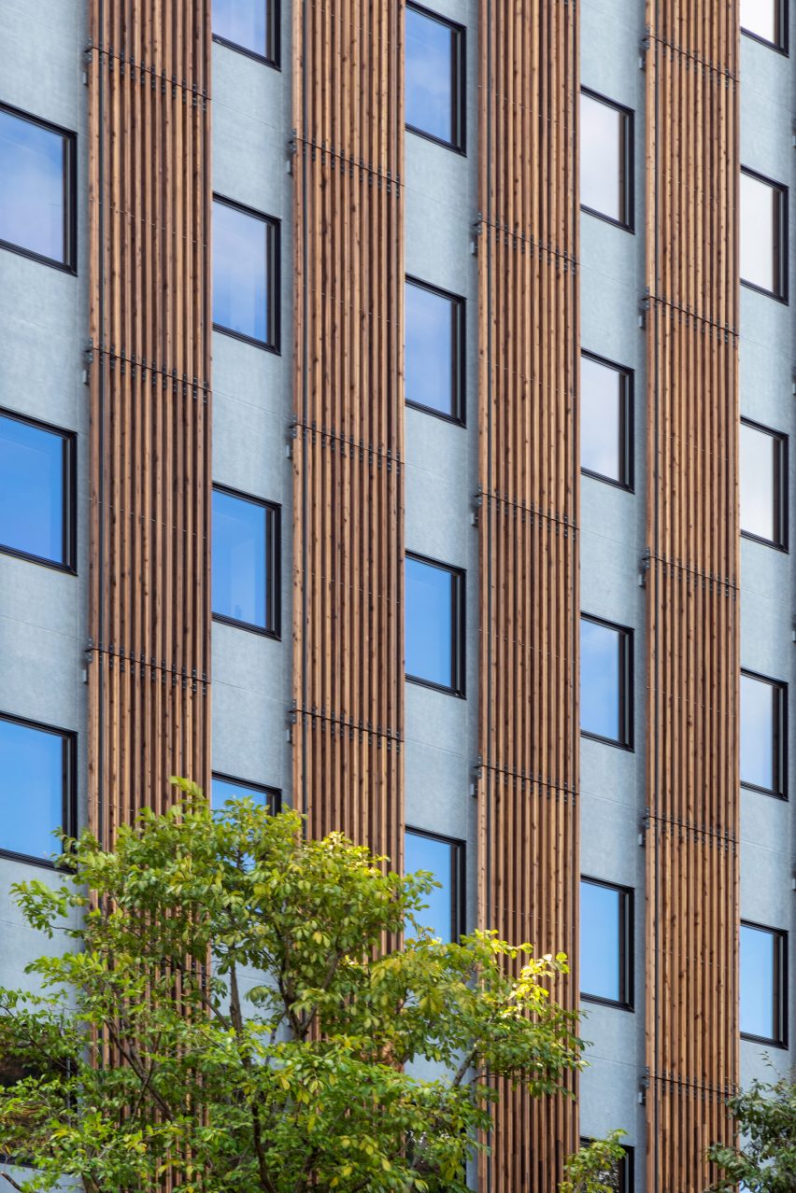
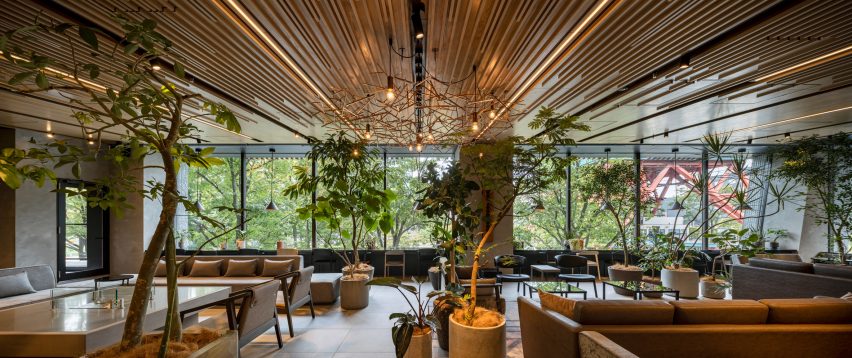
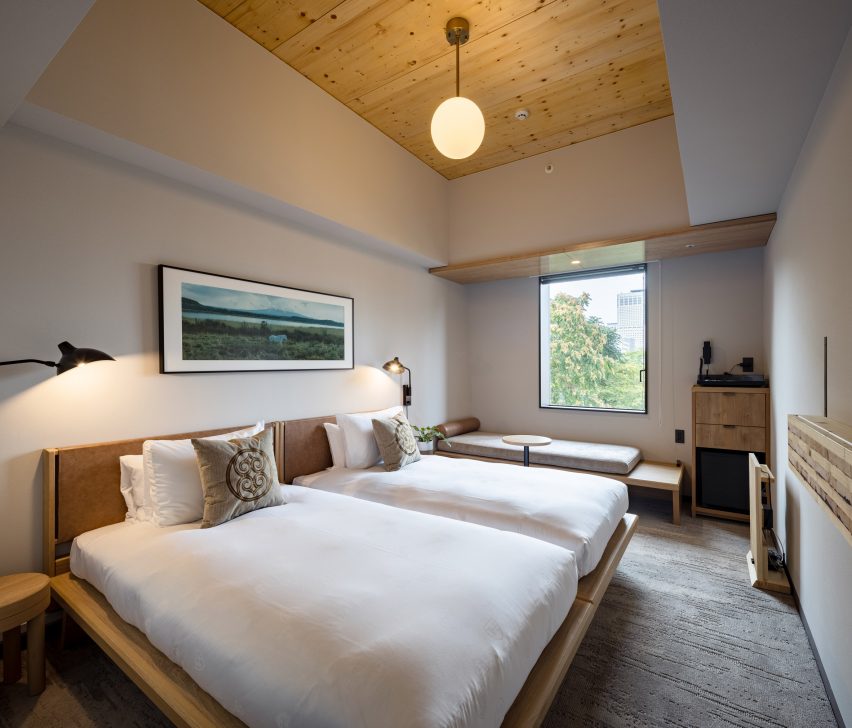
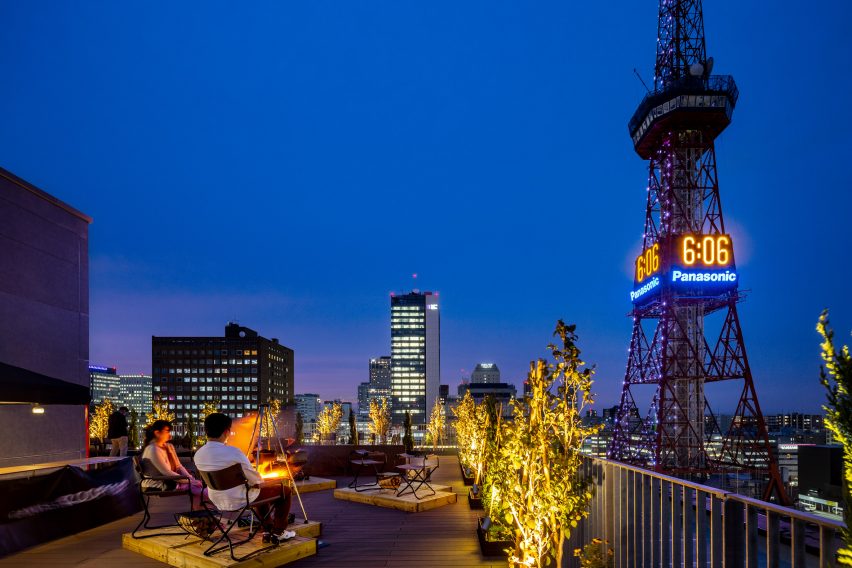
 and will throw in visits to Kyoto and Nara.
and will throw in visits to Kyoto and Nara.