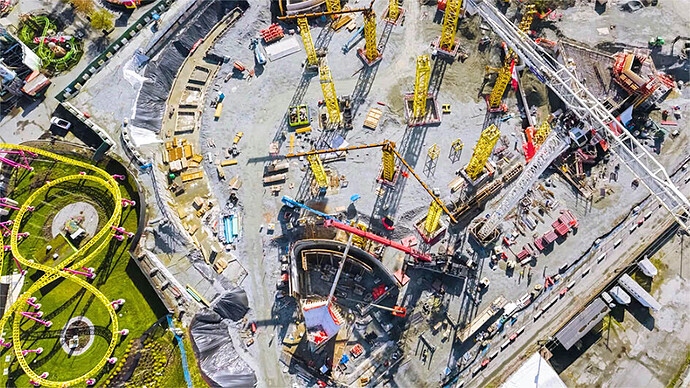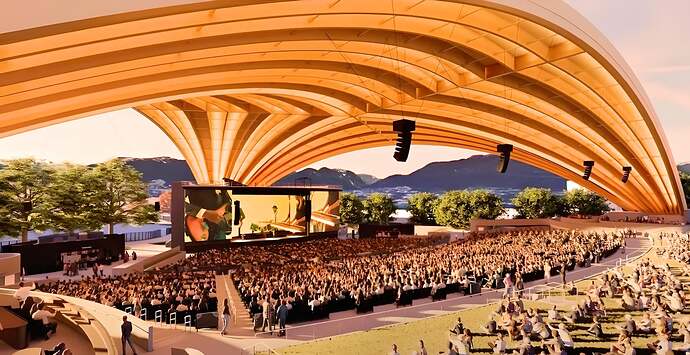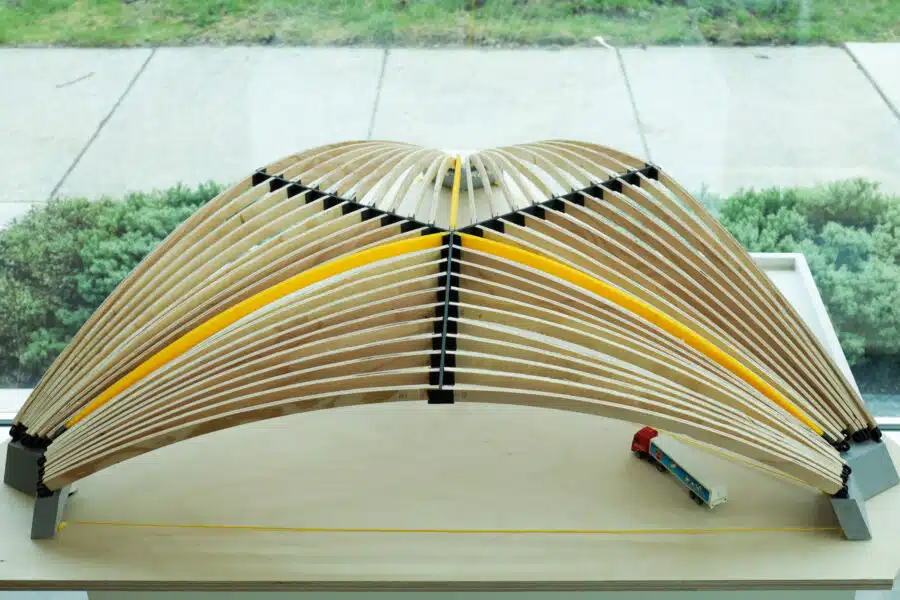EllisDon, in partnership with Walters Steel has installed all three King Arches at PNE’s 10,000 seat Ampitheater - the first major milestone in the project.
The world’s longest timber arch structure and one of the largest free-span roofs ever constructed is rising fast in Vancouver’s Hasting Park with EllisDon—the contractor for the PNE Amphitheatre—working with Walters to install the amphitheatre’s three King Arches, the first milestone for the project, which, together, will support the canopy’s mass timber beams.
“The canopy is incredibly challenging, and the installation is equally rewarding,” said Brendon Vining, EllisDon’s senior project manager for the CA $115 million project. “Watching the first structures rise to support the canopy is exciting and no small task,” according to Vining, confirming that the now renamed Freedom Mobile Arch is on track to open next year.
Pre-assembled and spliced on a custom truss rack, Walters installed the first of 27 pieces – each measuring 20 metres long and weighing 16,000 kilograms – with the arches connecting to three concrete buttresses. Eventually, Walters, working with EllisDon and the EllisDon Forming division, will supply and install more than 800 tons of structural steel and 900 tons of glulam and cross-laminated timber, chosen for its superior strength, acoustic performance, weather resilience and fire safety.
Breaking Ground: Last year, construction crews began building the 106-metre-span mass timber roof used to host the FIFA Fan Festival during the 2026 World Cup (Image Credit: Revery Architecture and PNE)
How the world’s largest timber arch roof solves acoustic issues
Last year, Wood Central reported that the 106-metre curved roof – designed by Revery Architecture with support from Fast+Epp – will “ensure neighbours of the venue will enjoy improved peace and quiet during stage performances”, according to a report produced by Damien Doria, from Stages Consultants – one of North America’s top acoustic design firms – for the City of Vancouver, which revealed that the timber roof was crucial in focusing noise and reducing spread.
[
](data:image/svg+xml;base64,PHN2ZyB4bWxucz0naHR0cDovL3d3dy53My5vcmcvMjAwMC9zdmcnIHZpZXdCb3g9JzAgMCA5MDAgNjAwJz48L3N2Zz4=)A 3D prototype of the roof provided by project engineers Fast + Epp. (Photo Credit: Fast + Epp)
Doria said the roof’s shape and size would direct sound toward the audience, reducing the likelihood of the sound “spreading to areas beyond the amphitheatre,” adding that the previous roofless theatre was in a “free-field environment” with “virtually no mitigation of sound.” Before adding that, the roof’s unique design, which reimagines the concept of a traditional concrete shell but uses a mass timber design, effectively blocks and redirects sound toward the audience to create a more efficient acoustic environment that doesn’t need the same level of amplification.
Last year, Robert Jackson – from Fast + Epp spoke to Wood Central about the PNE Amphitheatre (from 1.54) – footage courtesy of @WoodCentralAu1.
And whilst the new design won’t eliminate all noise, especially thanks to a concept known as temperature inversion in summer, a meteorological phenomenon where air temperature near the ground is cooler than the air above it, it is a “significant” component when it comes to dispersing sound around the region. According to the Vancouver Sun, noise complaints from the amphitheatre came from six kilometres away, a point addressed by Doria: “It may be necessary to install and use sound level monitoring at various points around the property to maintain sound levels that do not exceed regulatory limits in neighbouring properties.”
Source: King Arches Rise as the World's Largest Timber-Arch Roof Takes Shape | Wood Central


