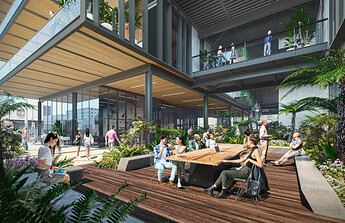An interesting application of Cross Laminated Timber in an adaptive reuse office building project by LEVER Architecture-- a potentially doubly-sustainable method of material sourcing-- mass timber to renovate the pre-existing structure. Should be interesting to see the final visual result beyond these renderings (it’s set to open this July 2022).
Very interesting… I see Mass Timber being used a lot in these “adaptive reuse” projects whereas the shells of old buildings are beautifully transformed by new CLT projects like this.
Also… these big open public spaces will be a great place to get together and talk about Mass Timber!
Thank you @Bella_Carmelita_Carr ! Yes, can’t wait to see real photos when it’s built, even though the renderings already look gorgeous.
Are there estimates of how much wood, volume-wise, would go into such a project using Mass Timber CLT vs using traditional lumber? I would exclude the pure concrete option here. This would be interesting to understand …
That’s a tough one, the problem is each panel could be a different ply/thickness/shape/size.
For example, to get the board footage of (1) piece of - 2 x 4 x 8’… I’d times … 2 x 4 x 96" / 144 = 5.333mbf
Now picture (1) CLT panel that could be up 40’+ long. With the possibilities of 3-ply vs 5-ply vs 7-ply, for load-bearing walls, etc… A rough rule of thumb would be to figure out the MBF in each 2 x 6 that was used to make the panel, then times that by how many 2 x 6 pieces were used in the panel, then times that by how many CLT panels were created… I don’t know if that explanation helped, or hurt!? LOL
Thank you @Nic_Wilson that certainly helped. We could make some assumptions and use one load-bearing wall with its dimensions as our unit here. Let it be 40’ long if that’s typical. We can assume 5-ply for the CLT panel. Then we can calculate
- MBF for pure lumber (w/ a shorter than typical distance between studs since this is a commercial bldg)
- MBF for CLT (w/ some assumed parameters, as mentioned)
==> this would give us a ratio/percentage. And then we make an assumption of how many such walls are in the bldg and multiply by that number if we want overall volume. There must be some rules of thumb for MBF of lumber required per “volume” of bldg that maybe @Bella_Carmelita_Carr is familiar with? Or Distributors and/or builder here?
The volume varies greatly depending on the structural loads of the building-- the tributary area and spacing of elements would determine the sizing of each element (and therefore volume of wood) based on these loads. Because CLT is often modular, the size of each module (i.e. could be 10 feet apart, 15 feet, 20 feet) especially can determine how large beams and columns etc. have to be-- of course if they’re closer together elements can be smaller, because they’re holding up a smaller load, and vice versa if farther apart. There’s no hard and fast rule, but the interesting thing here about Mass Timber is that it’s being used instead of something like concrete in an office building application, drastically reducing the embodied carbon of the project. A project like this likely wouldn’t be built in traditional lumber at all because of the large scale and loads.
