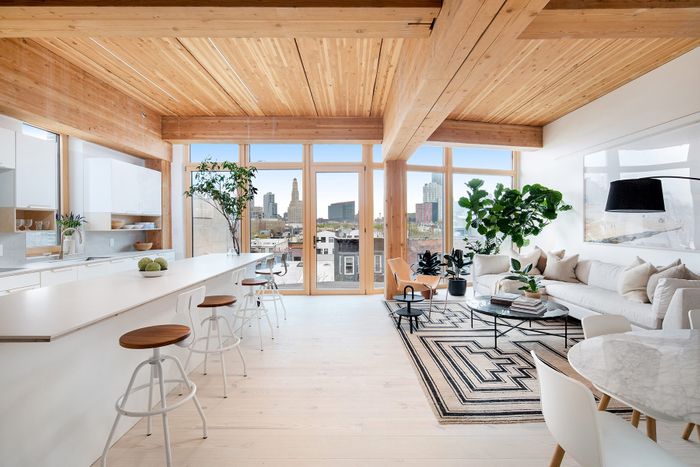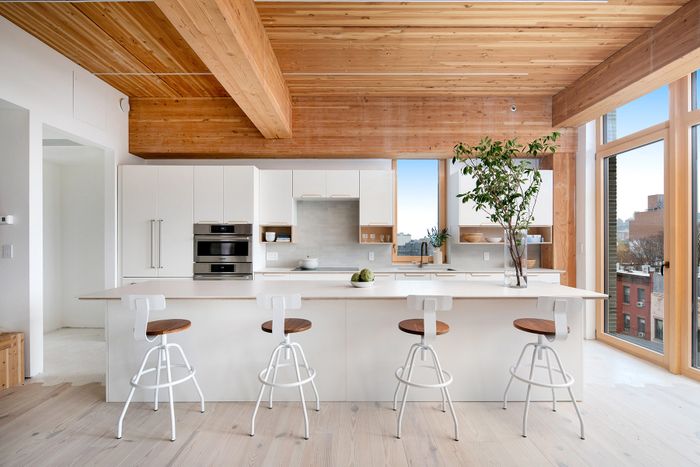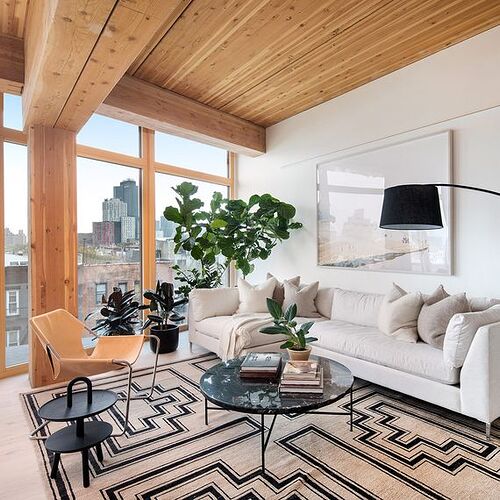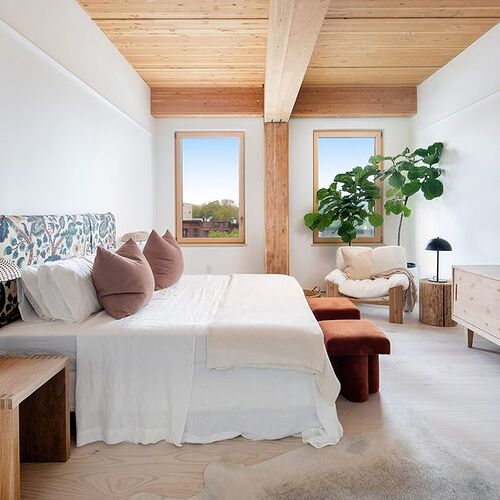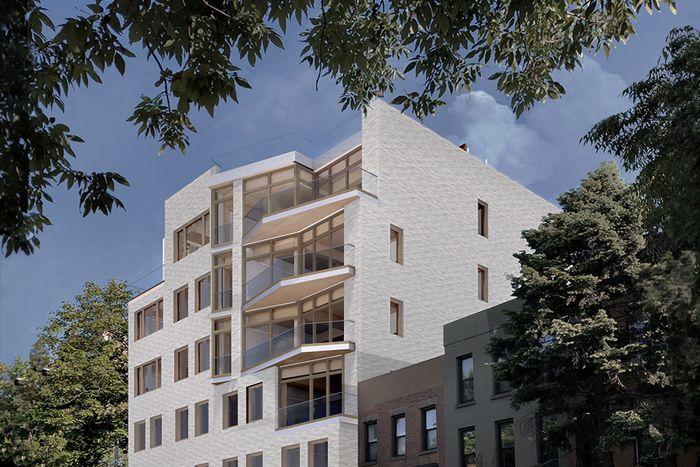The City’s First Mass-Timber Condos Are Now for Sale
670 Union, designed by Mesh Architectures. Photo: Travis Mark
During the construction of 670 Union — the city’s first mass-timber condo — an FDNY squad drove up in fire trucks and swarmed in front of the site. Eric Liftin, the principal of Mesh Architectures, which designed the Park Slope building, happened to be there and got worried. After taking all of the extra steps required to get building approvals and pass the inspections for a six-story timber building (it’s also built to Passive House standards, one of the strictest criteria for energy efficiency), he wondered whether something had gone wrong. “I had this instinctive fear like, Oh my God, they’re gonna tell us that we have to take everything down and redo it or something,” Liftin says. But the firefighters were simply curious: They couldn’t believe the structure was made entirely of wood. “It was just like an afternoon field trip,” Liftin says. They listened attentively to what the architect said about the design and construction, thanked him for the tour, and went on their way.
Sign up for Dinner Party
A lively evening newsletter about everything that just happened.
He can soon stop worrying entirely. In a month, the building, which began construction in 2019, will be done. Last week, its 14 condos were listed for sale. It’s a striking building, developed by the Brooklyn Home Company, covered in light-gray bricks with wood-framed windows and wide balconies on the upper floors. The entire lobby is covered in blond pine, making the entrance look more like the threshold to a Scandinavian cabin than a Brooklyn condo. Inside the units — studios start at $595,000 and go up to $4 million for a three-bedroom— the massive timbers are exposed too. The interiors feel serene, minimalist but warm.
But the real accomplishment here is the mass-timber structure, at least in the landscape of New York City. Liftin had been talking about the structural wood material with other designers and, like many, was eager to experiment with it. After participating in an architecture review at Pratt where students presented projects that used cross-laminated timber, an engineered-wood product, he thought he should try it at 670 Union, which was just entering the design phase.
670 Union, also known as the Timber House, has a structure made out glue-laminated timber, which is exposed in the units. The building is energy efficient with all-electric heating and cooling. The kitchen is fully electric, too, with induction ranges instead of gas. Photos: Travis Mark.
While mass timber has been used for decades in Europe, it still feels like a relatively new, experimental material in the U.S. Many of its features are still not well known, as the visit from the local firehouse showed. For instance, it’s stronger than steel because the wood pieces are bonded together with resin. It also meets all fire-safety standards for burn rate. One type of mass timber, glue-laminated timber, a.k.a. glulam or GLT, has actually been used since the 19th century, and the U.S. has had manufacturing standards for the material since the 1960s. It’s made by bonding wood slices one on top of another like layer cake. Cross-laminated timber, or CLT, is newer, introduced 30 years ago in Austria and Germany, and even stronger than glulam since it’s made by stacking the wood in perpendicular layers for extra strength. Studies have shown that its carbon footprint across its full life cycle is less than concrete-and-steel buildings; however, that’s contingent on sustainable forestry practices, how the materials get transported, and how long the material is used.
Despite New York City’s obsession with building ever higher skyscrapers, it can be shockingly conservative when it comes to architecture materials like mass timber. Most of the buildings you see are constructed the same way they have been for over 100 years: with masonry or steel structures. There have been only a handful of successful projects in the United States, including the seven-story T3 building in Minneapolis and the 25-story Ascent building in Milwaukee, scheduled to open next month. New York banned timber-frame buildings in the 19th century after a slew of fires, and wood hasn’t been able to shake its reputation, even though today’s engineered-wood products are a lot different than conventional two-by-fours.
The exterior of Timber House is clad in grey bricks. As the building rises, its facade opens up. There are balconies on the upper floors and a roof deck.Illustration: MESH Architectures
The Department of Buildings began to warm to the material in the late 2010s. There is no law expressly prohibiting the use of CLT, and the technique was already approved for 283 Greene Avenue, a four-story rental building in Clinton Hill by developer Frame Home (though that came through an exemption to the building code). In Williamsburg, 320 and 360 Wythe, a pair of commercial buildings that used nail-laminated timber, were going up at the same time 670 Union was being developed. Liftin expected that the 2020 building-code update would include CLT, but the pandemic delayed that update. It was finally included in the 2022 codes for buildings up to 85 feet tall, amounting to about six or seven stories.
When Liftin submitted plans for approval in early 2019, the DOB rubber-stamped the project. But he was worried that no one had commented on the use of CLT. “The fact that the DOB didn’t see something in review does not mean that suddenly, no matter what happens, you have authorization to proceed,” he says. The DOB had issued a stop-work order on the Greene Avenue rental building in December 2018 when it was 80 percent done and rescinded its approval of CLT in the project. Eventually, the developers were able to continue with the Greene Avenue project as planned but not without construction delays and months of negotiation with the DOB.
Liftin decided to get ahead of any possible objection from inspectors and convened a meeting with five DOB officials to tell them about his plans to use CLT in the project. After deliberating for months, Liftin says, they told him, “‘Nope, we’re not going to allow you to do it.’” He had expected that to happen and had a plan B. Since glulam was an approved material, he proposed using that as a substitute, even though it’s not as strong as CLT. He also recruited Brad Lander, who was the City Council representative at the time and an advocate for the experimental building, to help convince officials. After close to a year, Liftin got approval for the glulam structure.
Construction began in late 2019 with Vaagen Timbers, a company based in Washington State, supplying the structural wood. It arrived on site as a kit of parts that the construction workers then bolted together — a process that has taken a little over two years, less than a conventional build. There were delays integrating other aspects of the project, which also has a solar array, relies entirely on electricity, and has electric-vehicle charging in the parking spaces. Perhaps as 670 Union is occupied, it will become a persuasive example of the sort of green building techniques and technologies New York City should be adopting more broadly.
