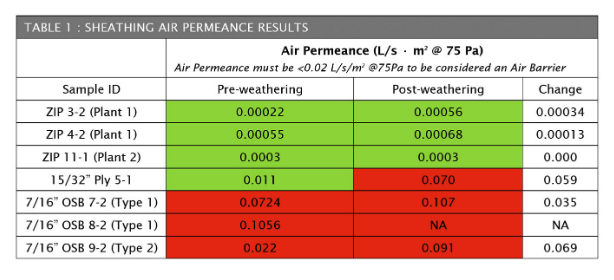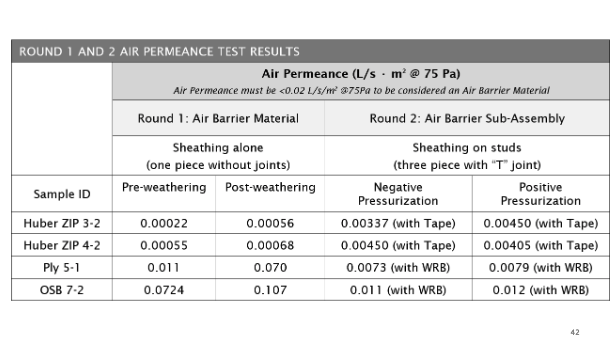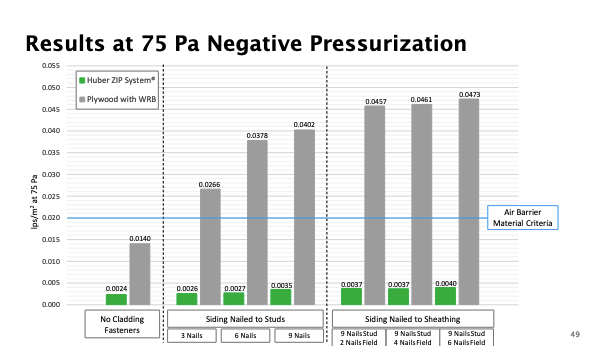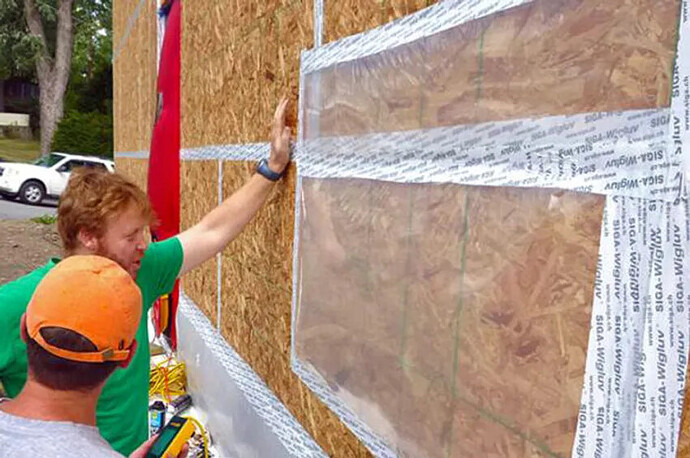The findings have broad implications for builders trying to meet stringent building-performance standards
This photograph of an OSB-sheathed house in Pennsylvania helped prompt a study of how effective OSB is as a designated air barrier. A piece of polyethylene taped to the sheathing billowed outward during a blower door test, indicating the panels were leaking air. RDH Building Science tested that possibility in the lab and recently reported its results. Photo courtesy Richard Pedranti.
Recent tests by a building science research firm have backed up anecdotal evidence that at least some brands of oriented strand board (OSB) sheathing are too leaky to be considered effective air barriers.
The work was carried out by RDH Building Science Inc., a research and consulting company. The results were shared in a mid-August podcast led by Jonathan Smegal, a senior project manager at RDH.
Smegal and his colleagues tested samples of OSB, plywood, and the popular coated OSB sheathing made by Huber—Zip System—to determine whether the materials could technically be considered air barriers. Can builders and designers rely on these materials as an air control layer that would allow the house to meet Passive House–level airtightness standards?
Smegal starts the hour-long podcast by emphasizing the importance of making buildings airtight for better health, greater durability, and lower energy use. Although leaky building enclosures historically have been a concern in cold climates, he said, air leaks also cause a variety of problems in warm, humid climates.
Designers use a variety of materials to make buildings airtight, including flashing tapes, membranes, and sheet goods like plywood and OSB, a common engineered-wood product made from wood chips formed into panels and bonded with glue. Smegal noted that OSB at least 3/8 in. thick is considered an effective air barrier by ASHRAE, the International Energy Conservation Code (IECC), and The Engineered Wood Association (APA). In a follow-up telephone call, Smegal said the reading he did suggested that, at some point in the past, permeance tests had been conducted on OSB. But he was unable find any data on air permeance from OSB manufacturers themselves.
“It looks to me like the OSB manufacturers are not advertising their own products as air barriers,” he said, “but all the codes are pointing out that you need a minimum 3/8-in. OSB board in order to meet the air barrier requirement.”
In other words, even though OSB makers weren’t making any claims about air permeance, a lot of people have been assuming that it could be part of an airtight assembly.
But doubts have been accumulating. In the podcast, Smegal cited articles that appeared at Green Building Advisor and T he Journal of Light Construction, suggesting that builders had relied on an industry assumption that OSB could be used as an air barrier before discovering that was not the case.
Some of these early problems were reported in the 2014 GBA article “Is OSB Airtight?” A U.S. architect and an Irish engineer had reported problems with buildings that had been sheathed with OSB, while Belgian researchers in 2010 found that some European brands of OSB could not meet a standard air-barrier test.
At the behest of Huber, which manufacturers Zip products, RDH set out to check on these reports through controlled tests in a lab.
How the tests were carried out
Initially, the study was designed to measure the air permeance of three types of sheathing: 15/32-in. plywood, 7/16-in. OSB, and 7/16-in. Zip. Phase 1 of the project was to measure permeance and find out what effect wetting and drying cycles would have on them. They used a standard testing method (ASTM E2178) to check air-leakage rates under pressures that ranged from 25 to 300 Pascals ¶.
What constitutes an air barrier? For purposes of this study, RDH used a standard criteria of 0.02 liters per second per square meter at 75 Pascals of pressure (lps/m2). If a material allows more air than that to get through, it’s not effective as an air barrier.
After measuring the permeance of the sheathing materials alone in Phase 1, some of the same samples were then used to build subassemblies for further testing. These samples consisted of OSB and plywood sheathing covered by housewrap, as well as samples of Zip sheathing with no additional air and water barrier.
In the final phase of testing, researchers nailed vinyl siding onto the samples to see how that affected airtightness.
What the tests found
Test results were a boon for Huber and a disappointment for the two OSB manufacturers, which Smegal did not identify. Zip samples passed with flying colors, showing extremely low air leakage even after samples had been repeatedly soaked in water and dried out. None of the OSB samples could meet the air-barrier standard, and plywood did so with a dry sample but not after the sample had gone through wetting and drying cycles.

Results of the initial round of testing found Zip System sheathing performed well while OSB could not meet the air-barrier standard. Results for plywood were mixed. Illustration courtesy RDH.
In Phase 2, samples that had gone through weathering in Phase 1 were tested a second time as part of a subassembly—that is, nailed to studs. The test samples looked like miniature wall assemblies. Researchers followed manufacturer recommendations and building codes and treated samples identically. The plywood and OSB samples got a layer of Tyvek housewrap; the Zip sample was simply taped at the seams with Zip tape.
Results? The sheathing and air barrier subassemblies with housewrap all met the air barrier minimum handily under both negative and positive pressure.

In a second round of testing, sheathing samples were tested with a water-resistive barrier. OSB and plywood both met minimum air-barrier standards. Illustration courtesy RDH.
Phase 3 of testing was aimed at finding out what happens when vinyl siding is added. Three pieces of siding were nailed on, one at a time with measurements at each stage, with a mix of nails—some that successfully hit the studs and some that did not. With both negative and positive pressurization, plywood samples with a water-resistive barrier were too leaky to be considered an air barrier, even when all the nails hit the studs. Air leakage in the Zip samples far exceeded the standard.

Plywood sheathing covered with housewrap could not be considered an air barrier once vinyl siding was nailed on. Zip sheathing showed minimal air leakage. Illustration courtesy RDH.
When a nail that had missed a stud was removed, a 1/8-in. hole remained. That pushed air leakage rates up significantly.
What this means for builders
The message for designers and builders who are striving for airtight construction seems clear: OSB by itself is not a reliable air barrier, even if seams in the sheathing are sealed with flashing tape. Plywood seems to work better, but not if it’s gone through a number of wet-and-dry cycles, as it might on a job site.
When siding is nailed onto sheathing that’s been covered with a WRB, expect lots of air leaks.
“It definitely becomes a lot more air-leaky,” Smegal said. “You’re puncturing the air barrier, and it comes down to sealability around those punctures, because you can’t build a wall in most cases without putting some penetrations through the air barrier.”
However, Smegal said that even when a single building component—in this case, sheathing—does not meet the 0.02 lps/m2 criteria, a house can still be reasonably airtight—just not airtight enough to get to the 0.6-ACH50 level required by Passive House.
“It doesn’t meet the material air-barrier requirement anymore, but would it still be a reasonable-level air barrier?” Smegal asked. “Once it’s assembled it might. Would it meet the Passive House requirement? No. I think we’re clear that using OSB and Tyvek or any housewrap as an air barrier on a Passive House and then penetrating it full of fasteners would not meet the air barrier requirement of 0.6. But would it meet a reasonable airtightness on a house? It definitely could and it has in many cases. It just comes down to the details.”
Without doing some calculations, Smegal said it was a guess as to how airtight that very common assembly would actually be. But, he said, it would probably be hard to get the house down to 1 or 1.5 ACH50.
Asked what the main takeaway from the study might be for a builder, Smegal said, “If I wanted to build a really airtight building, then I would be choosing between some of the higher-performance options, such as taped sheathing or self-adhered membranes, those types of things. I wouldn’t rely on OSB. I’d probably use plywood instead of OSB if I wanted to use a taped standard wood sheathing or I’d go to a Zip-type product or a self-adhered membrane as an air and water barrier.”
Richard Pedranti, the architect who helped get the ball rolling with his failed blower-door test, would agree. Reached by telephone after the podcast had aired, Pedranti said his 2015 project was instructive.
“We stopped using OSB as a designated air barrier after our experience,” he said. “There’s no gray area there. It’s either Zip, plywood, or a membrane.”
That house was Pedranti’s first attempt at getting a very tight envelope, his first Passive House. He had talked with colleagues and leaned heavily on the Passive House building community for advice. He went with OSB. After a frustrating several hours of trying to track down the source of air leaks during the blower-door test on a sweltering summer day, Pedranti’s building science consultant suggested the problem might be the OSB itself. “No way,” Pedranti remembers saying, but the test with the plastic film captured in the photo above proved the consultant right.
“We had a low budget for the house,” he said. “OSB seemed like the obvious choice. Not in a million years did I think we would have a problem with OSB.” The solution for him was a membrane made by Siga, which he applied over the OSB. That worked.
More testing may be on the horizon
The sample size in the RDH study was very small—only a single plywood entry and only two for OSB. According to the industry consultant group Forisk, there are 10 OSB manufacturers in North America, and that leaves plenty of potential variation in panel composition.
Smegal said RDH has been invited to present its work on this topic next year at a conference in Toronto, and in advance of writing the report would hope to do some additional testing.
Should manufacturers be doing more testing themselves? “It would be helpful to know,” Smegal said, “but because they’re not marketing it as an air barrier, they really don’t have the responsibility to test it.”
