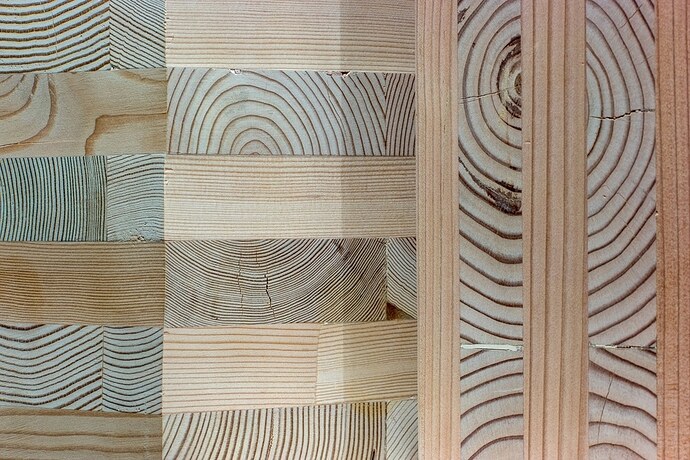Cross-laminated timber (CLT) is a relatively recently developed construction material that is growing in popularity in some sections of the construction industry. This article will provide a brief overview of this building material and its advantages and uses.
Image Credit: Wasim Muklashy/Shutterstock.com
What is Cross-Laminated Timber (CLT)?
In recent decades, the environmental impact of the construction sector has become glaringly apparent to many experts. Conventional modern building materials like concrete use vast amounts of resources such as sand, water, and energy in their manufacture and produce harmful levels of carbon emissions.
Due to increasing concerns over anthropogenic climate change and a recognition of a growing sustainability crisis centered around the depletion of sand, a key component of concrete, the construction industry has turned to alternative building materials.
One alternative building material, whilst still far from commonplace, which is gaining in popularity is cross-laminated timber (CLT.) This variation of one of the oldest building materials in the world – timber - has its origins in the work of German engineer Julius Natterer in the 1970s.
Natterer developed a system known as Brettstapel, which consists of softwood panels to produce load-bearing structural panels. The softwood elements of the panels are connected using dowels made from hardwood timber. This is a relatively simple system that is still used in Germany and Austria.
CLT differs from Brettstapel by using high-grade timber rather than softwood timber. The layers of timber are stacked in a cross pattern, producing a structural material with strength across two axes, and panels made from CLT can be used in walls, flooring, or roofing. It works on the same principle as glulam beams.
How Cross-Laminated Timber is Manufactured
Kiln-dried boards are laid on top of each other at a ninety-degree angle to produce CLT panels. These are commonly made of either spruce or pine, and the number of layers in a CLT board depends on the structural requirements.
Polyurethane adhesive is used to bind the layers together, and hydraulic pressure is applied during manufacturing to create a dimensionally stable construction material. CNC machines are used to precision cut panels into the desired size and shape, which are then installed by specialist CLT experts onsite.
What are the Advantages and Disadvantages of CLT?
Related Stories
- What to Know About Kinetic Architecture
- Moisture and Shrinkage – from Forest and Wood Products Research and Development Corporation
- What is Reinforced Autoclaved Aerated Concrete (RAAC)?
CLT possesses some noteworthy benefits for architects and project managers. Firstly, its aesthetic qualities make it an exceptionally beautiful building material. Secondly, if constructed properly, it has excellent strength and dimensional stability.
Another benefit of CLT is that it is much lighter than other structural materials, such as steel and concrete. This makes it safer and easier to handle onsite. Furthermore, precision engineering during manufacturing reduces the time needed on site for handling materials, and labor costs and resources are decreased.
It confers environmental and sustainability benefits for building projects, as well. Using timber significantly reduces a project’s carbon footprint, and trees are a replenishable resource. One recent study found that the carbon footprint of timber structures is 35% less than that of equivalent structures made out of concrete.
Whilst not as fireproof as concrete, CLT does have some fireproofing capabilities. During a fire, the outer layer chars, protecting the internal layers for a period of time. Gypsum wallboard and other flame retardant materials can improve its fire resistance, but whilst the material has been approved for use in various regions, fire regulations do vary.
One of the key drawbacks of CLT is that it is not as airtight as monolithic materials. Additionally, without proper and careful preparation, it can be vulnerable to water and moisture ingress, leading to problems with damp and mold. A recent Swedish study found mold growth in four CLT buildings that were left unprotected during construction.
Some Notable Cross-Laminated Timber Projects
Whilst there are some key challenges with Cross-Laminated Timber buildings, the benefits of this construction material have piqued the interest of architects and engineers, with some notable and aesthetically pleasing structures built over the past few years in various locations.
Mjøstårnet, Norway
Made of load-bearing glulam beams and trusses with walls made from Cross-Laminated Timber panels, Mjøstårnet is currently the tallest timber building in the world, at 18 stories (85.4 meters) high. Whilst mostly made out of timber, concrete decks on the upper floors are used to prevent swaying by increasing the building’s weight.
Brock Commons House, Canada
This is an 18-story, 53-meter-tall student residence located at the University of British Columbia. Five-layer CLT panels are supported by glulam columns, with concrete elevator and stair cores incorporated into this CLT and mass timber structure. It was opened in 2017.
Dalston Works, United Kingdom
With one-fifth of the weight of an equivalent concrete structure, according to architect Thistleton Waugh, this Cross-Laminated Timber structure was completed in 2017. With 121 apartment units spread over ten storeys, at the time it was opened it was the largest CLT building in the world.
MINIMOD Catuçaba, Brazil
Designed by architecture studio MAPA, MINIMOD Catuçaba in Brazil is a Cross-Laminated Timber structure with the purpose of being a retreat in the stunning Brazilian landscape. A number of MINIPODs have already been developed. Constructed in a modular fashion near São Paulo, they were installed on-site and adopted different configurations depending on their location and situation.
In Summary
CLT, whilst still a relatively new and uncommon building material, is starting to make inroads into the construction industry worldwide. While its challenges and concerns persist with its waterproofing abilities and fireproofing, CLT can be used to produce structurally sound and strong buildings with vastly reduced carbon footprints.
A number of notable projects already incorporate this structural material, with several high-rise structures already in use. How commonplace this material will become in the coming years remains to be seen, but its popularity is steadily growing as the construction sector turns to alternatives to concrete and steel.
